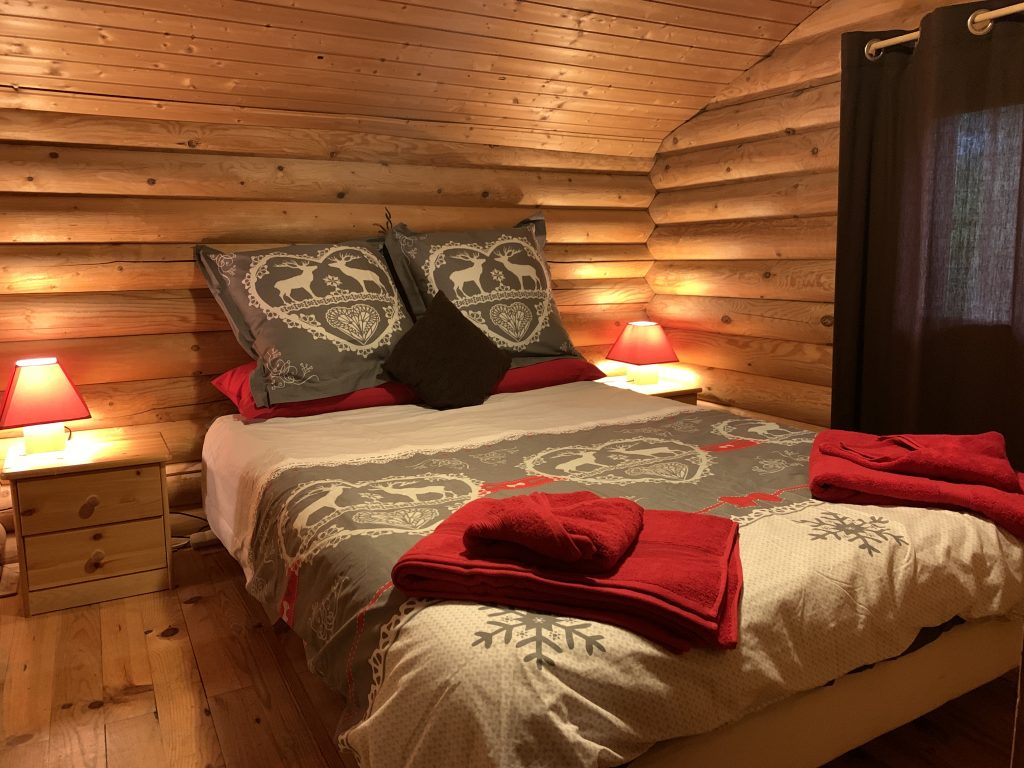The Chalet is a traditional log cabin construction and is arranged over four floors.
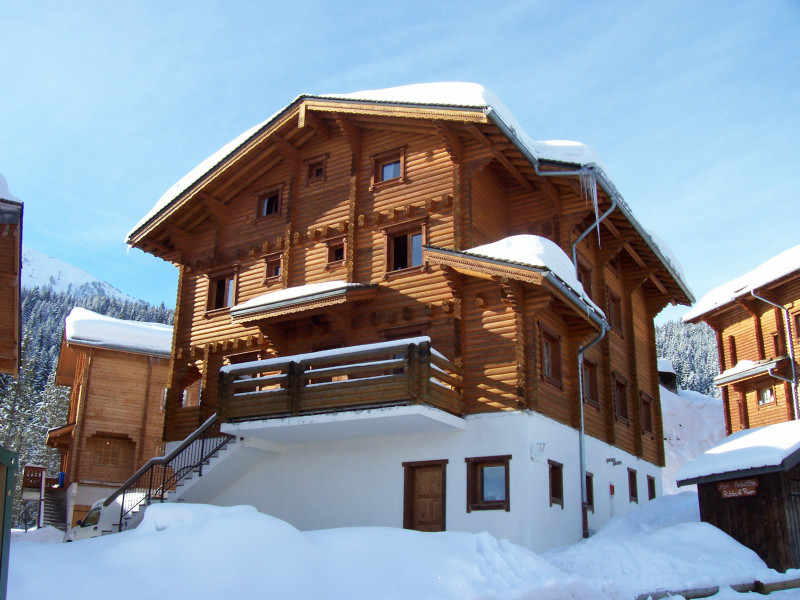
As the walls are solid wood, the chalet is warm with the log-burning fire-place in the lounge on each side carrying heat up through the centre of the chalet. There is also under-floor heating on the first (living) floor.
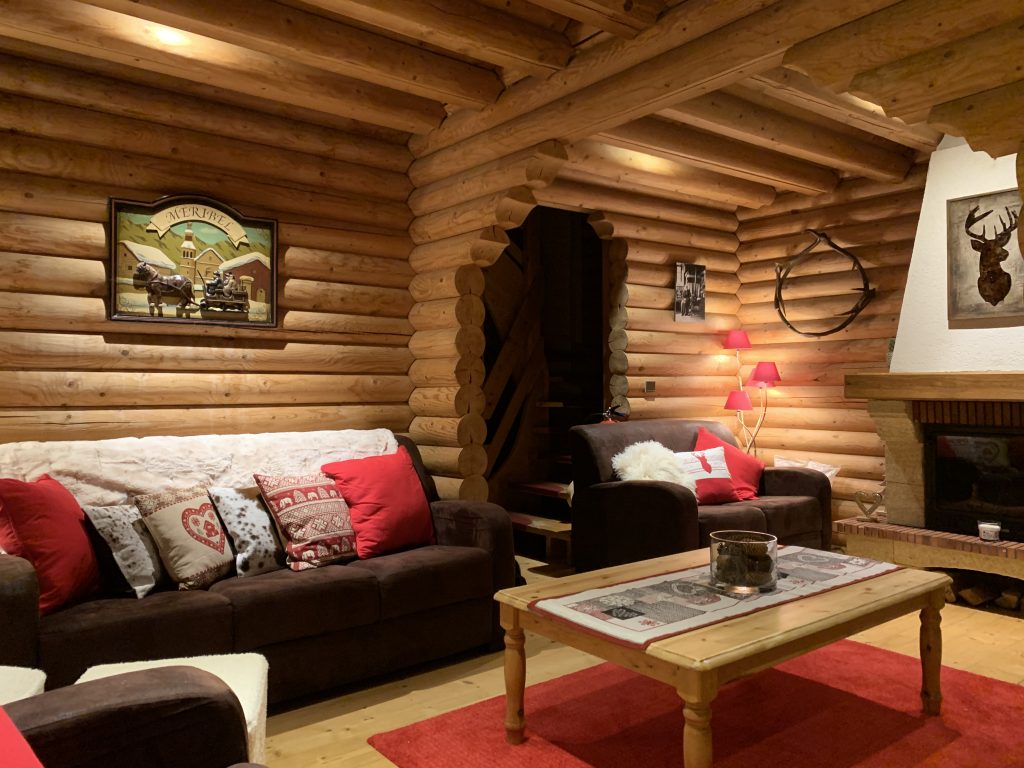
The bedrooms are all compact, although most have en-suite facilities.
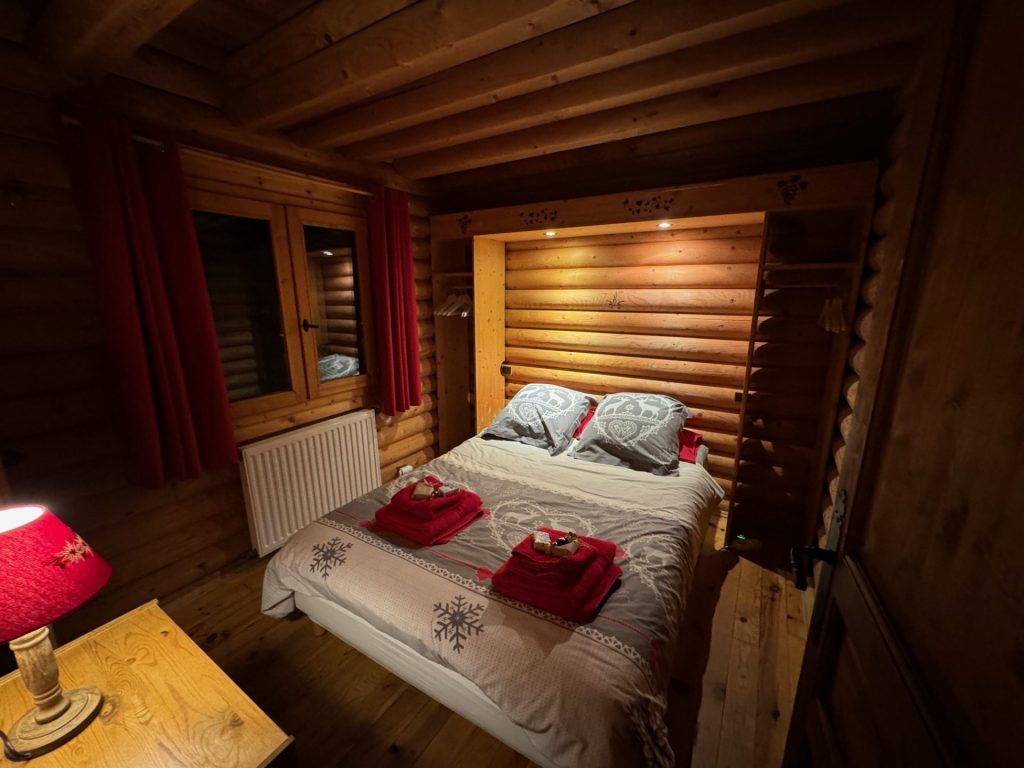
The ground floor is where the heated ski/boot room is located and this is equipped with forced air boot dryers. The rest of the area is the plant room and so not accessible to guests.
On the first floor of the chalet each side has a comfortable lounge with doors to a balcony, a kitchen-dining room and a W.C. There is Wi-Fi and televisions connected to Chromecasts in the lounges to which guests can stream their own content.
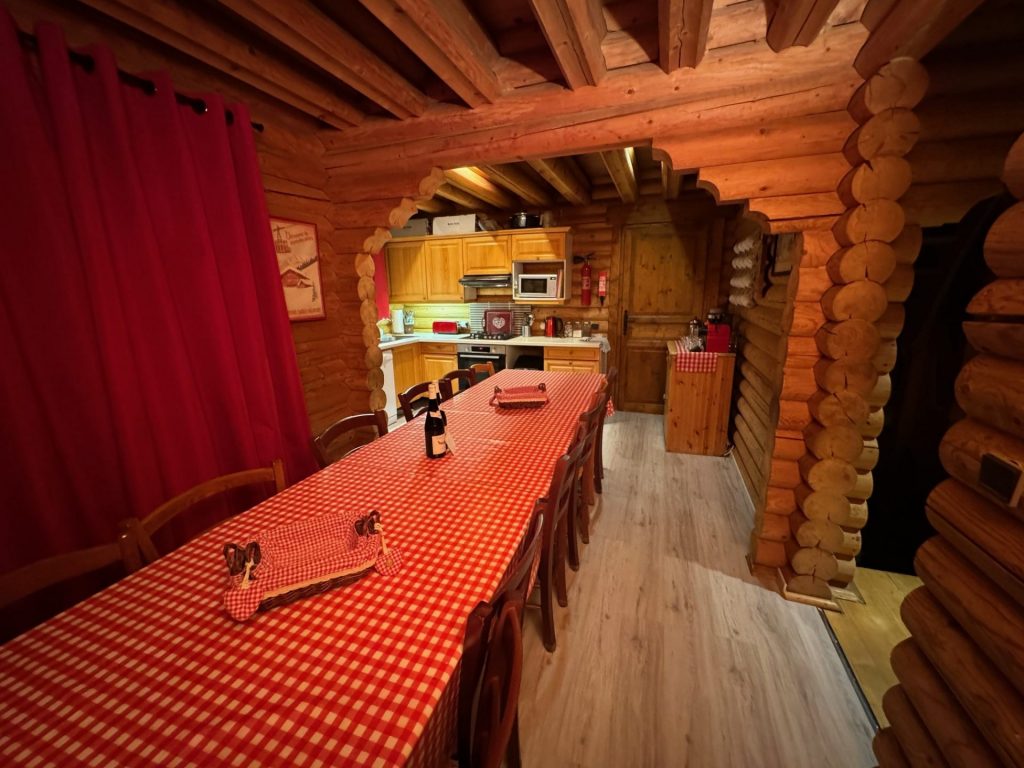
The second floor has bedrooms with en-suite shower rooms, 3 in Petit Coeur and 4 in Bonne Etoile. Petit Coeur also has a small balcony.
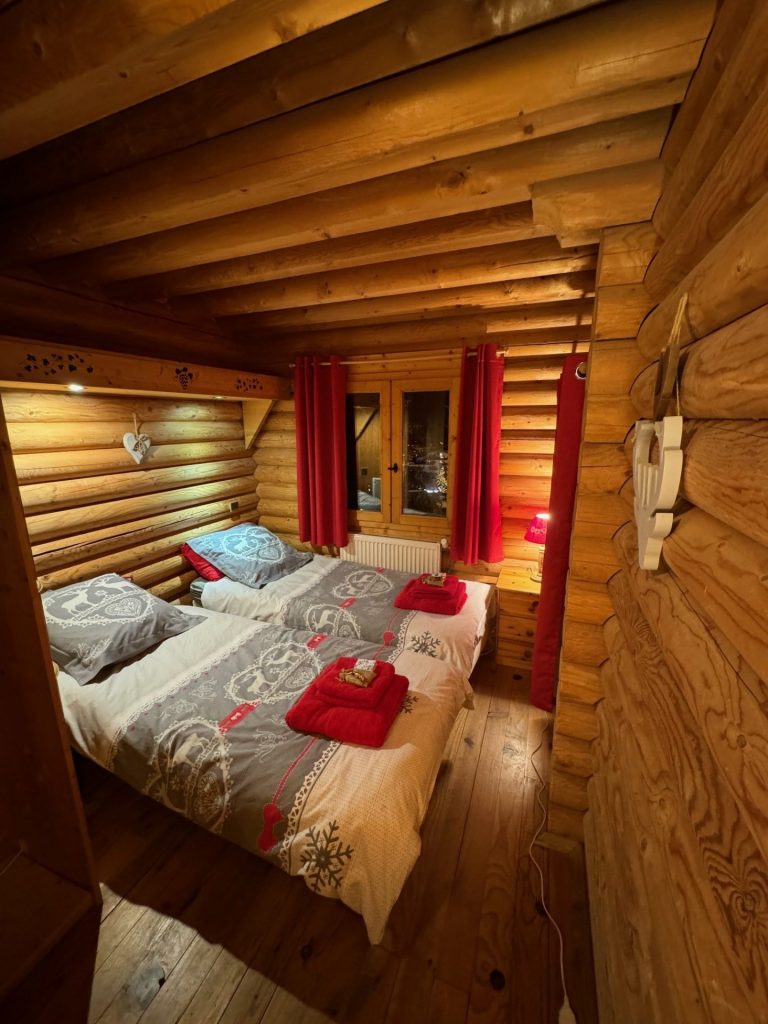
The third floor on each side has one bedroom with an en-suite bathroom and two further bedrooms which each have a sink unit and share a bathroom and W.C. between them.
